ABOUT US
Designed Around Your Lifestyle
Superior Comfort & Durability
A Smarter, Faster Build
Thoughtfully designed for maximum space and style
Pequeño designs and builds architect-led lightweight steel homes, cabins, and modular living spaces in South Africa. Our precision-engineered steel-framed houses marry modern design, sustainability, and rapid construction to deliver durable, energy-efficient homes that exceed traditional builds.
From off-grid retreats to fully customised residential homes, Pequeño creates living spaces that are stylish, functional, and tailored to your lifestyle — whether you’re dreaming of your first home, a weekend escape, or a smart investment.
Unique features you’ll get from our packages
Off-Grid Capabilities: Equipped with solar panels, rainwater harvesting, and composting systems for sustainable living.
Economical Luxury: Smart use of space with premium finishes and efficient layouts.
Modular design: Expand or adapt your Pequeño with modules that grow with your lifestyle.
Latest Building Technologies: Precision-engineered lightweight steel and smart construction methods for strength and speed.
Energy Smart: Naturally efficient design with insulation and low-consumption systems to keep costs down.
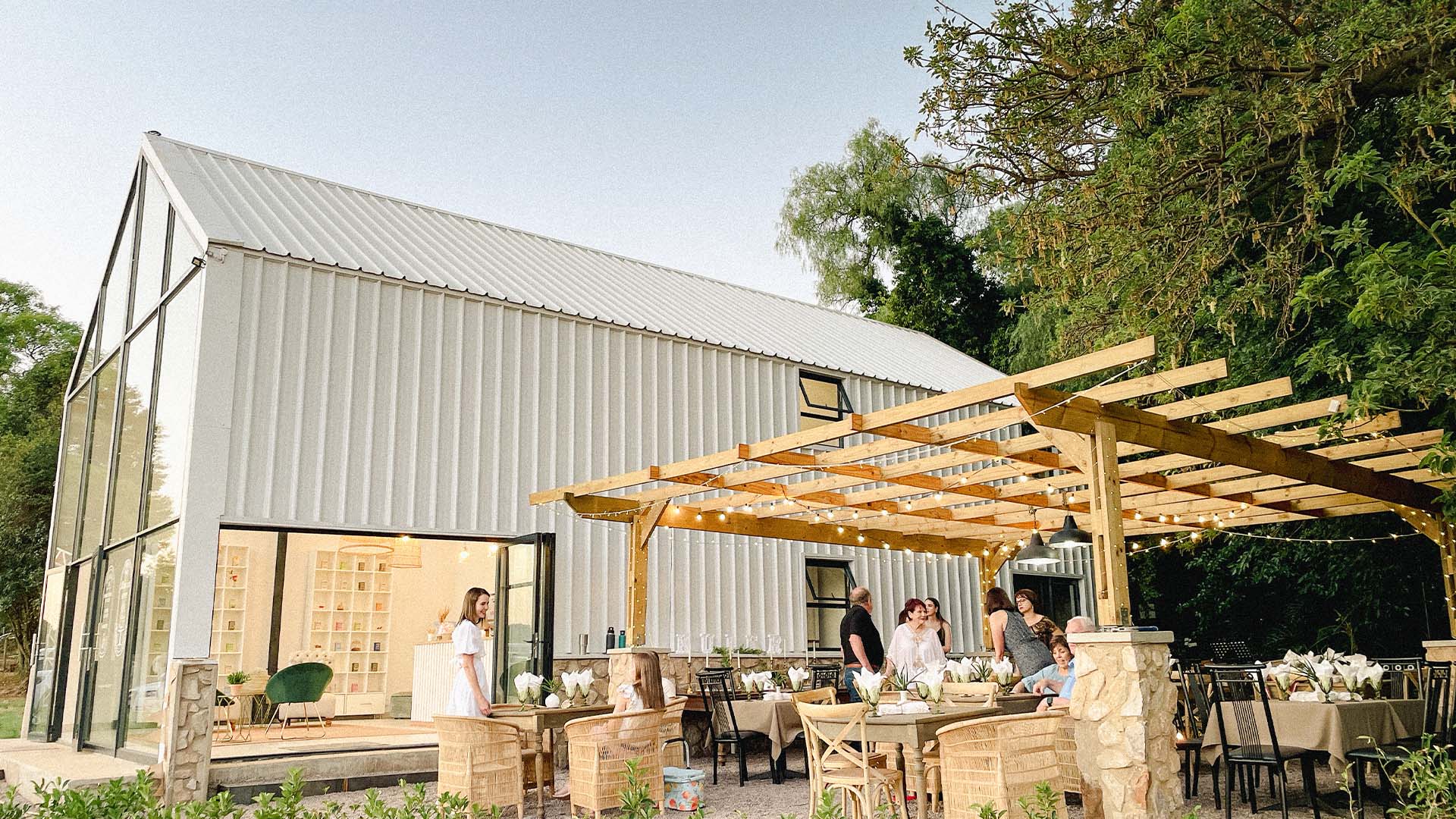
Design Meets Durability
Quality modular homes often face challenges with longevity and adaptability across South Africa's diverse landscapes. Pequeño is trusted by landowners, architects, engineers, steel fabricators, and construction companies to deliver architect-designed, prefabricated, and lightweight steel homes that are modern, resilient, and fast to construct. Our steel-framed, sustainable homes are fully scalable and built to last — combining sleek design with durability to create living spaces that thrive in any environment.
Whether you're an architect shaping new communities, an engineer ensuring structural integrity, a steel fabricator driving precision, or a construction company bringing designs to life — Pequeño is your trusted partner in creating exceptional, enduring spaces.

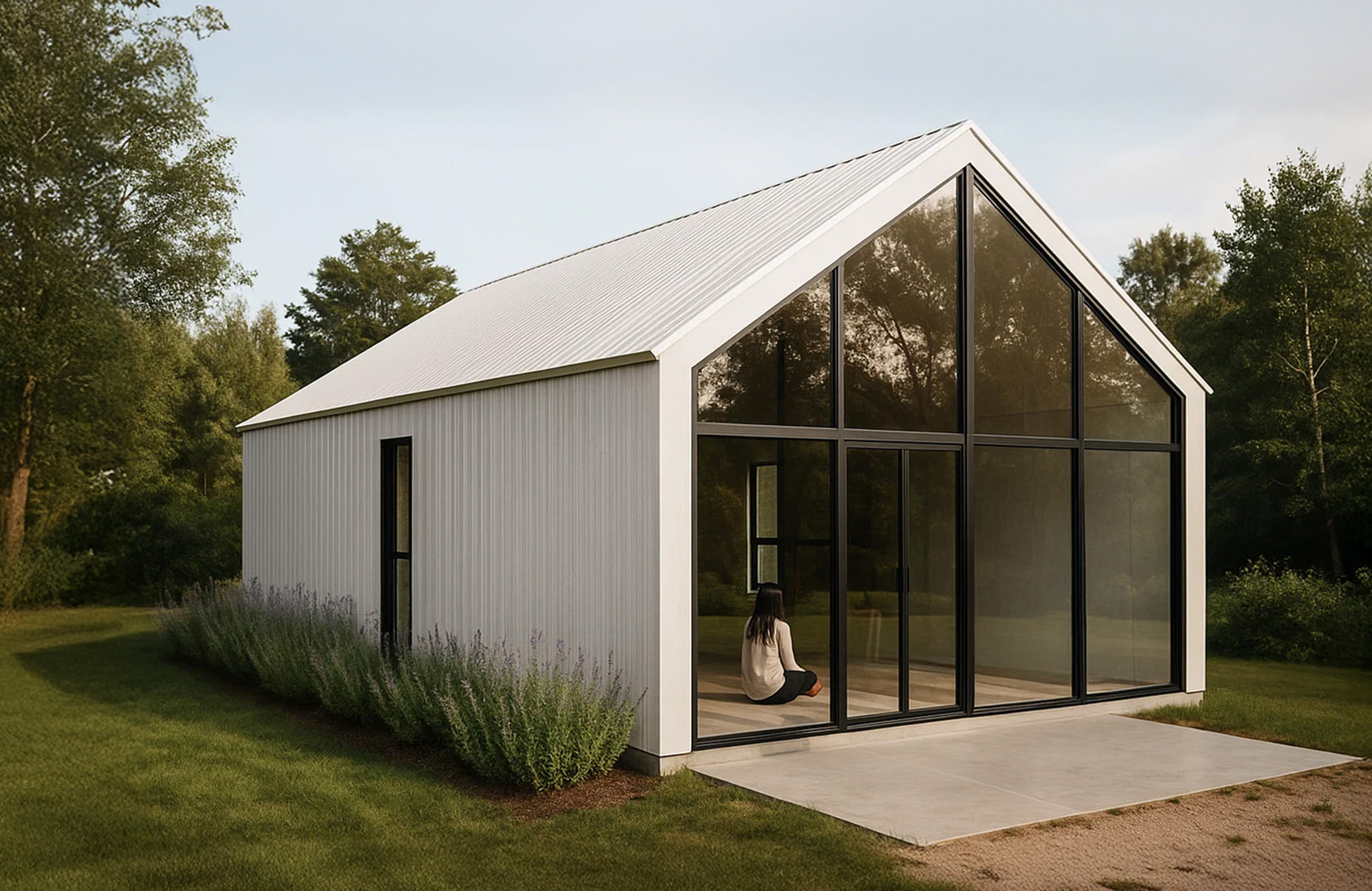
How We Build Modular Lightweight Steel Homes
Lightweight steel framing, modular components, and curated finishes.
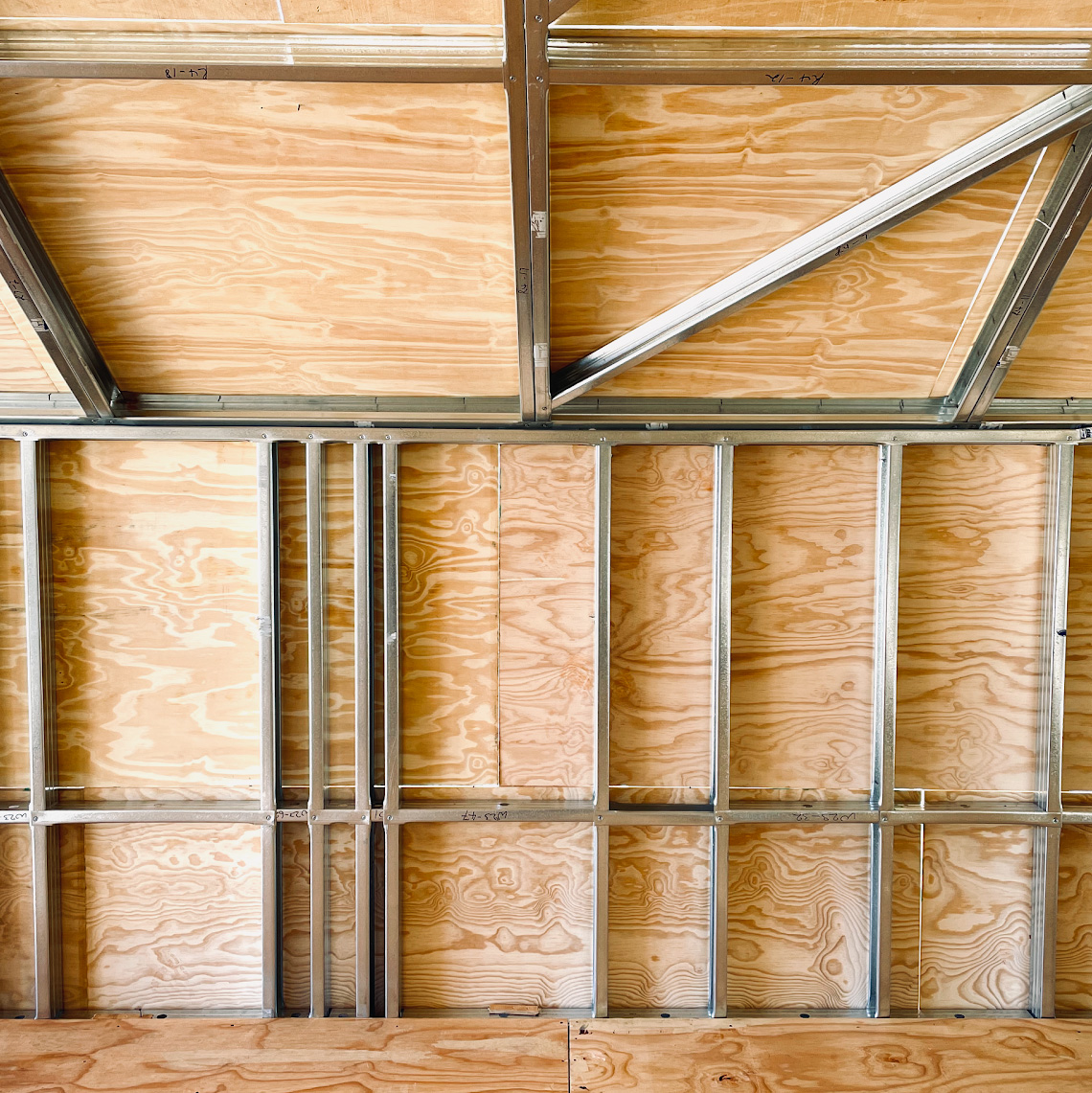
Structure
The Framework of the Building
Precision-engineered steel frames form the durable, rust-resistant skeleton of each unit—built off-site and assembled quickly on location.
Read more →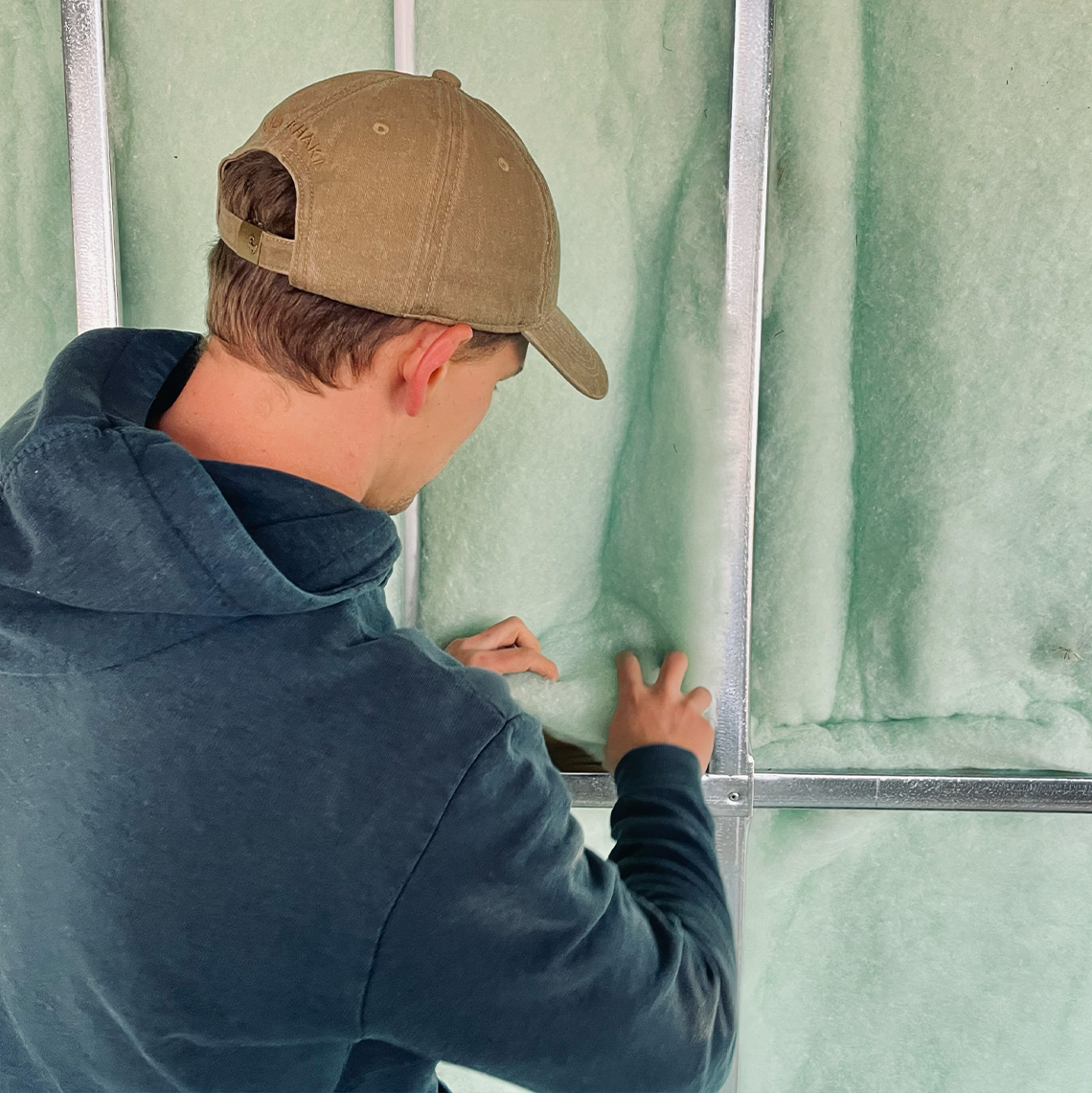
Envelope
Sheathing & Insulation
Breathable wall systems, weatherproofing layers, and high R-value insulation keep spaces efficient and protected in all climates.
Read more →
Finish
Exterior Cladding Options
Choose from natural timber, concealed-fix steel, or fiber cement panels — all customizable to reflect your site and style.
Read more →Realise your dream
with Modular Lightweight Steel Homes
Frames are lightweight, durable, strong, and versatile in design. Lightweight Steel’s high strength-to-weight ratio is ideal for projects that feature large spans and modern open plan spaces.
Explore Our System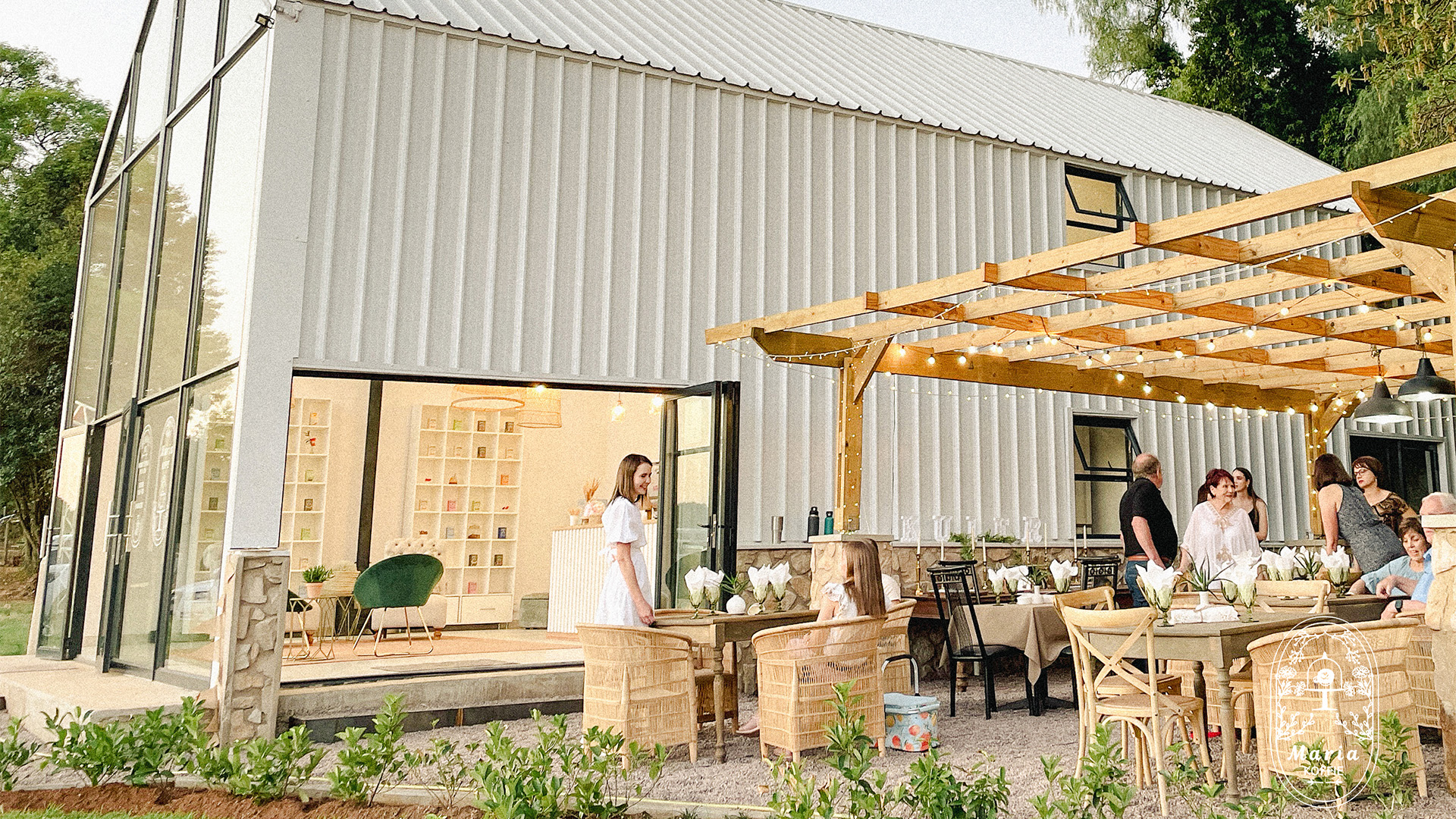
Catch up on the latest news
Insights, updates, and behind-the-scenes content from our design and construction process — all built around lightweight steel framing.
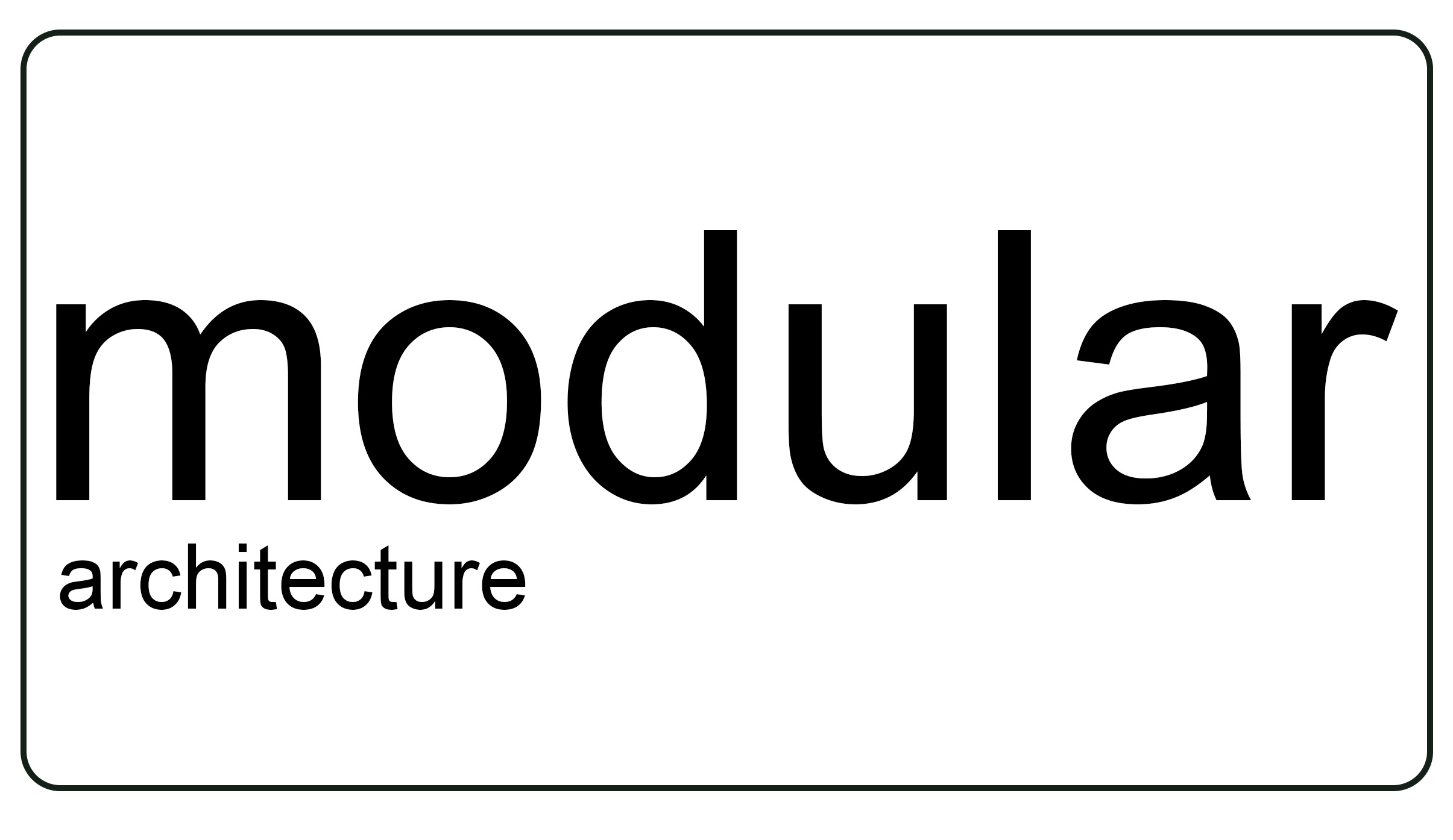
News
Exploring Modular Architecture
A look at how modular structures are reshaping the South African landscape — fast, sustainable, and beautiful.
Read article →
News
Designing for Harsh Environments
See how we engineer steel-frame homes that withstand the heat, wind, and weather extremes of remote locations.
Read article →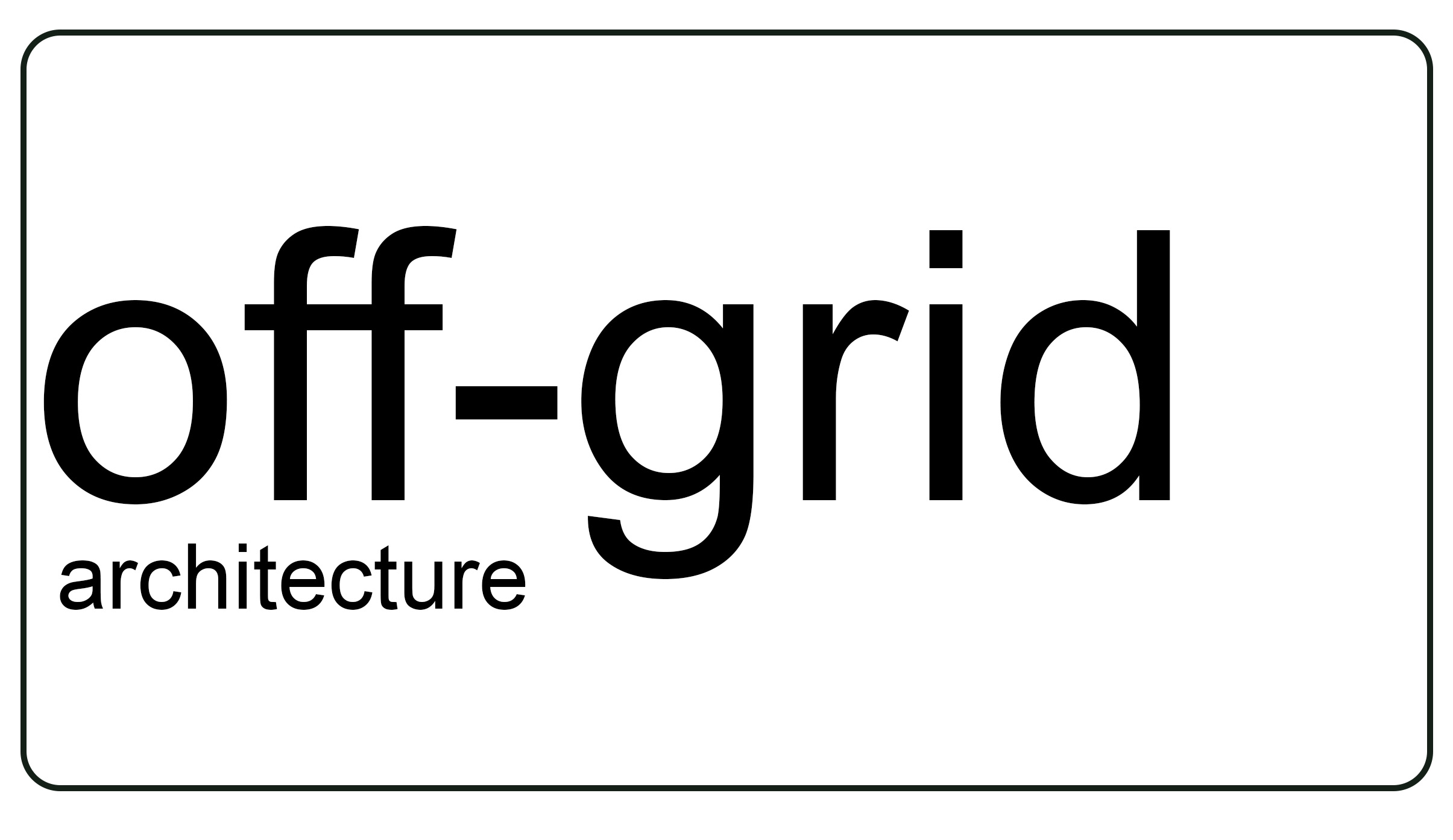
News
Off-Grid Building: Our Approach
Our off-grid ready designs include solar, rainwater harvesting, and passive design principles.
Read article →Have a Project in Mind?
Whether you’re a developer planning a new estate, a landowner exploring off-grid options, or just dreaming of your own cabin in nature—let’s build something great together.
Start Your Project